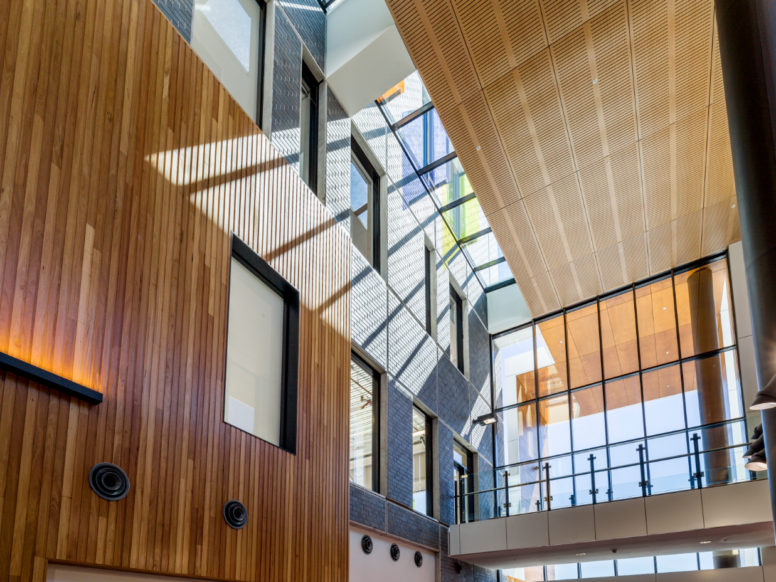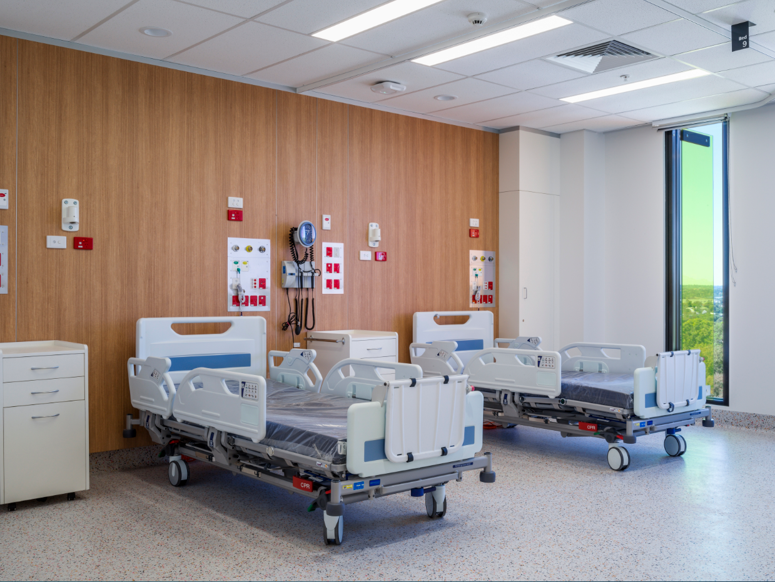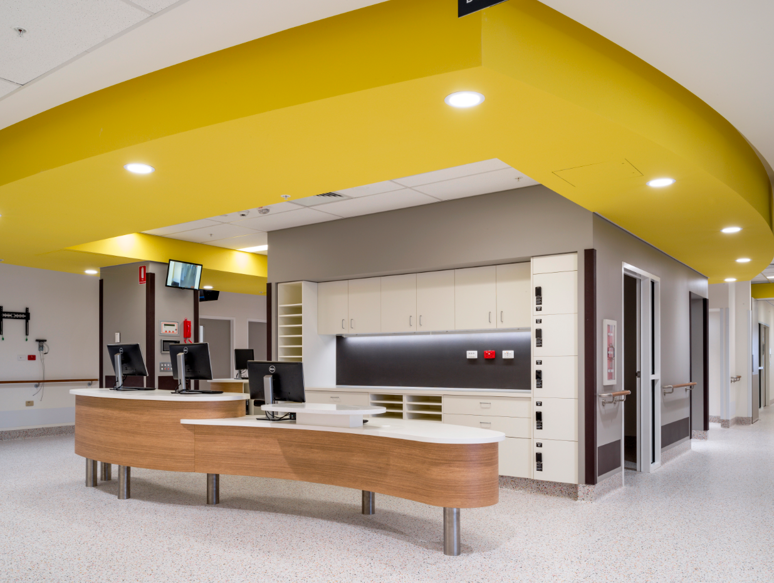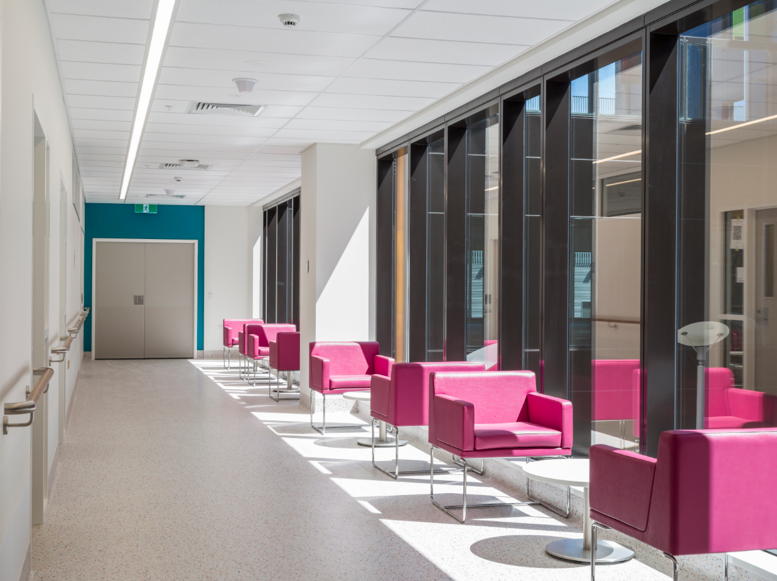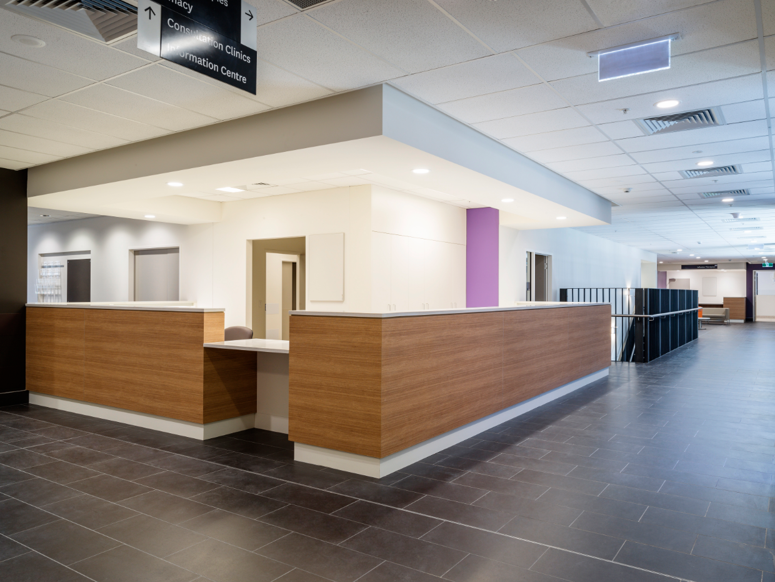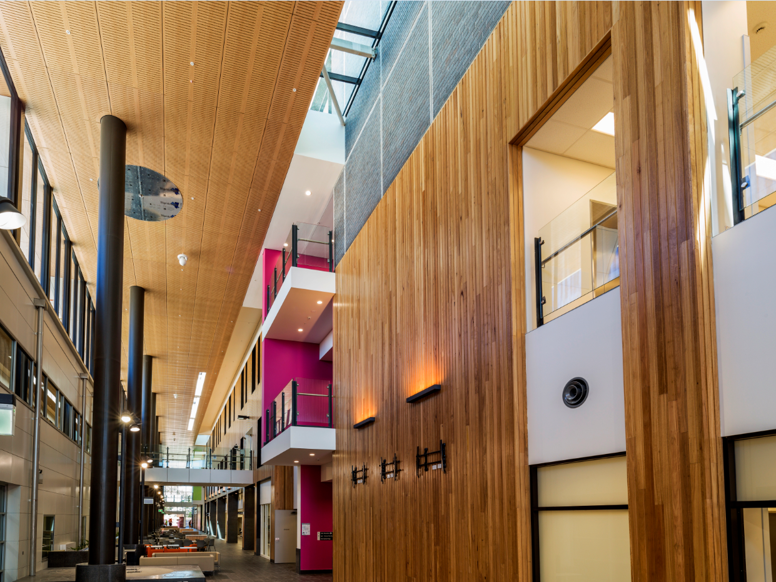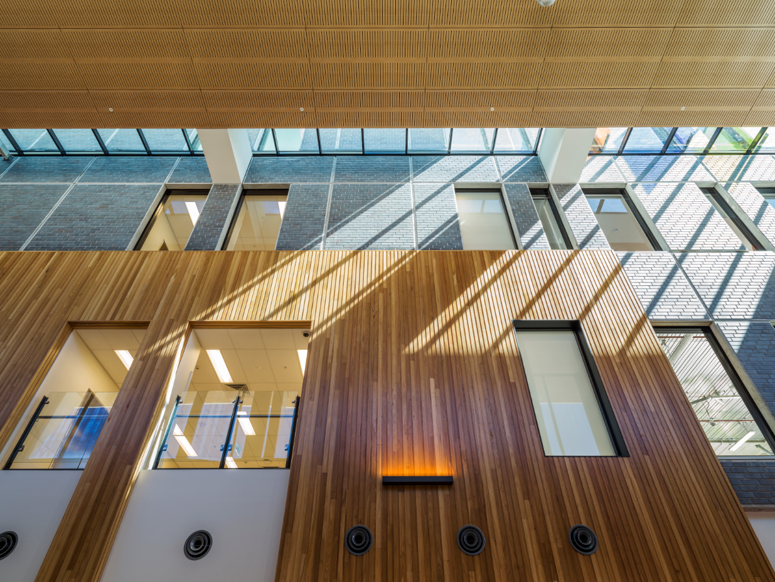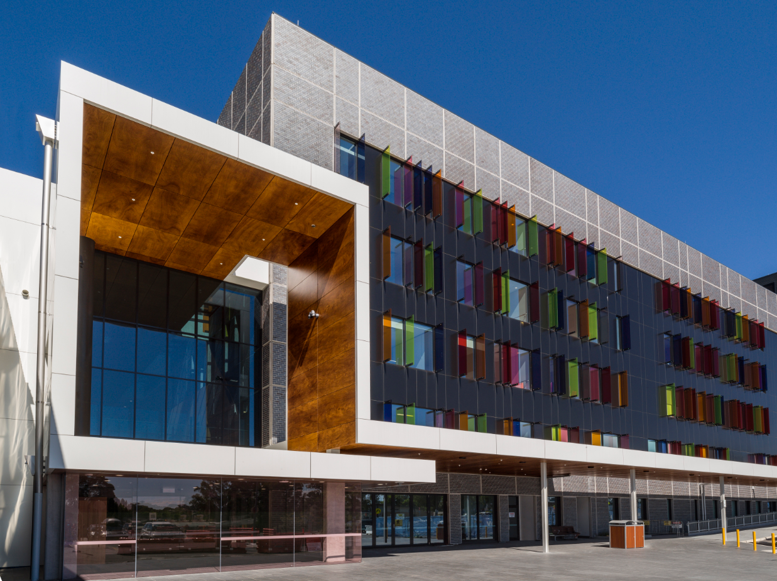Project Description
| Project | Blacktown Hospital Clinical Service Building |
| Commissioning client | Laing O’Rourke |
| Location | Blacktown |
| Date of completion | 2016 |
| Project leader | David Menzies |
| Scale / size | 7 level new build |
| Website | www.wslhd.health.nsw.gov.au/Blacktown-Mount-Druitt-Hospital |
The large scale project was completed with a $9.9 million budget for interiors using:
- 1,500m2 parklex timber composite soffit lining and wall cladding to awnings and externals facades
- 60,000m2 plasterboard partitions
- 30,000m2 plasterboard and grid ceilings
- 1,000m2 Blackbutt tongue and groove feature wall panelling
- 850m2 Supawood acoustic timber feature ceilings to hospital street atrium
- 600m2 of glazed partitions
Interior Works – Delivering Certainty
With over 17 years in operation, our professional crew is experienced in every area of the building industry. We provide the highest quality in service and installation from start to finish. Our partners have come to expect a no-fuss experience as we take projects from plans to reality; completing interior fit outs on time and on budget.

